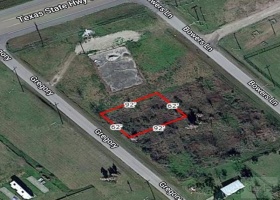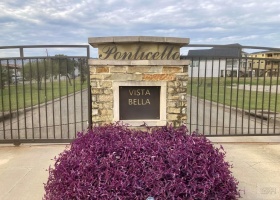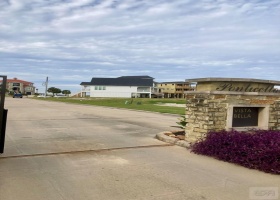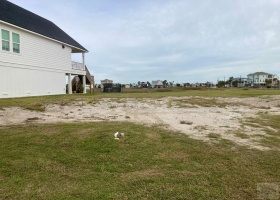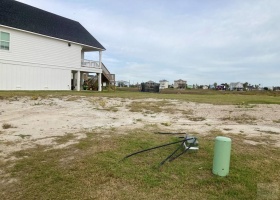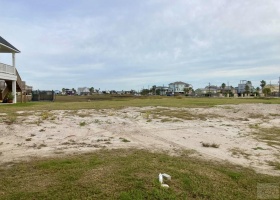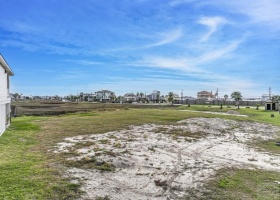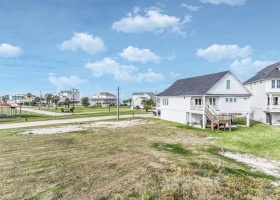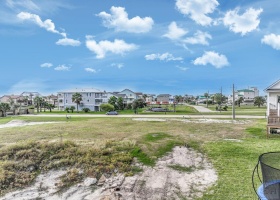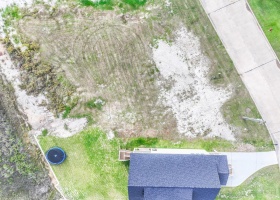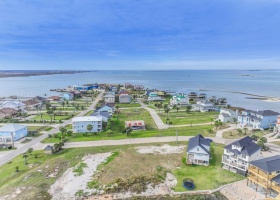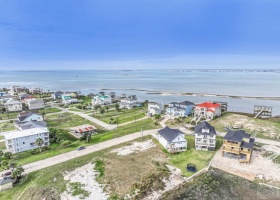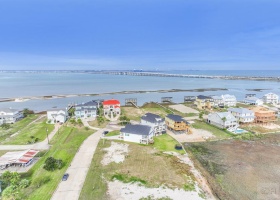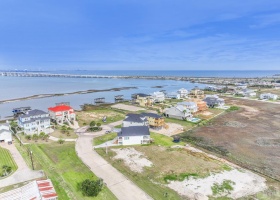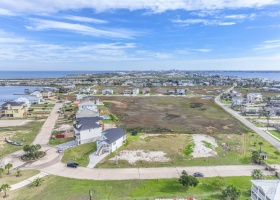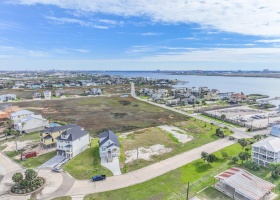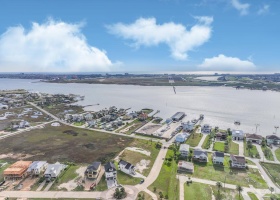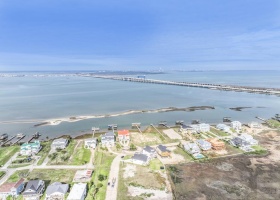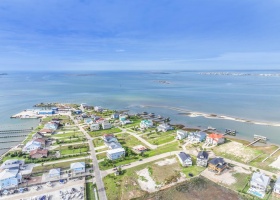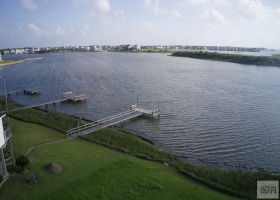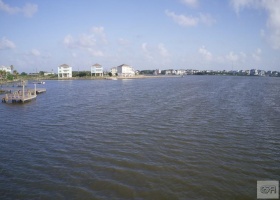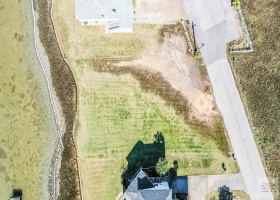Sort Option
- Price
- Bedrooms
- Add date
- Pictures
- Year Built
- Listing ID
Grid
List
Map
Land For sale
986 Gregory, Crystal Beach, Texas 77650
1Picture(s)
5,765Sqft
Great Beachside lots of Bowers Lane in the Noisy Waves Subdivision with beach access. Bring your builder and be ready for Summer of 2024! Adjoining lots are available for sale.
$65,000
Land For sale
986 Gregory, Crystal Beach, Texas 77650
5,765Sqft
Great Beachside lots of Bowers Lane in the Noisy Waves Subdivision with beach access. Bring your builder and be ready for Summer of 2024! Adjoining lots are available for sale.
$65,000
Land For sale
987 Bowers Lane, Crystal Beach, Texas 77650
1Picture(s)
5,765Sqft
Great Beachside lots of Bowers Lane in the Noisy Waves Subdivision with beach access.
$65,000
Land For sale
987 Bowers Lane, Crystal Beach, Texas 77650
5,765Sqft
Great Beachside lots of Bowers Lane in the Noisy Waves Subdivision with beach access.
$65,000
Land For sale
710 Vista Bella, Galveston, Texas 77554
19Picture(s)
8,364Sqft
WELCOMES TO ONE OF THE NEWEST SUBDIVISIONS ON GALVESTON ISLAND .. OFF OF TEICHMAN ROAD THERE IS A GATED ENTRY WAY WITH PRIVATE GATE CODE TO SEE PONTICELLO SUBD. APPROX 8364 SF LOT WITH APPROX 55 FT FRONTAGE AND REAR LINES AND APPROX 166 FT DEPTH ... .. READY FOR YOU TO BUILD YOUR WEEKEND HOME OR YOUR VACATION HOME ... NO VACATION RENTALS ALLOWED ..
$149,500
Land For sale
710 Vista Bella, Galveston, Texas 77554
8,364Sqft
WELCOMES TO ONE OF THE NEWEST SUBDIVISIONS ON GALVESTON ISLAND .. OFF OF TEICHMAN ROAD THERE IS A GATED ENTRY WAY WITH PRIVATE GATE CODE TO SEE PONTICELLO SUBD. APPROX 8364 SF LOT WITH APPROX 55 FT FRONTAGE AND REAR LINES AND APPROX 166 FT DEPTH ... .. READY FOR YOU TO BUILD YOUR WEEKEND HOME OR YOUR VACATION HOME ... NO VACATION RENTALS ALLOWED ..
$149,500
Land For sale
1016 Head Hunter Drive, Gilchrist, Texas 77617
7Picture(s)
5,399Sqft
Property Squares from the End of Fenced Tower Slab to Head Hunter ... the Bayside of Hwy 87 ... Build Your Dream Home having great views of the Gulf and only a short walk to the Beach OR .. Build out an RV Port ! A different option would be as Rental Location ... should you want an Investment Property! Beach Access Road across Hwy 87 on Smith St ...
$45,000
Land For sale
1016 Head Hunter Drive, Gilchrist, Texas 77617
5,399Sqft
Property Squares from the End of Fenced Tower Slab to Head Hunter ... the Bayside of Hwy 87 ... Build Your Dream Home having great views of the Gulf and only a short walk to the Beach OR .. Build out an RV Port ! A different option would be as Rental Location ... should you want an Investment Property! Beach Access Road across Hwy 87 on Smith St ...
$45,000
Land For sale
2720 11 Mile Road, Galveston, Texas 77554
23Picture(s)
10,270Sqft
BEAUTIFUL WATERFRONT LOT (APPROX 10270 SF) FANTASTIC WATER VIEWS OF THE WETLANDS ,AND GALVESTON BAY . PLENTY OF BIRDWATCHING OUT IN THAT AREA .. No vacation rentals allowed.
$350,000
Land For sale
2720 11 Mile Road, Galveston, Texas 77554
10,270Sqft
BEAUTIFUL WATERFRONT LOT (APPROX 10270 SF) FANTASTIC WATER VIEWS OF THE WETLANDS ,AND GALVESTON BAY . PLENTY OF BIRDWATCHING OUT IN THAT AREA .. No vacation rentals allowed.
$350,000
Land For sale
3830 Marble, Port Bolivar, Texas 77650
17Picture(s)
9,578Sqft
LOCATION! LOCATION! LOCATION! Beach View in the Prestigious Gated Community of The Biscayne on The Bolivar Peninsula. Tranquil, Private Wildlife Sanctuary Welcomes You To The Community! Build Your Dream Home or Vacation Get Away on this Lake Front, Ocean View Lot! Prime Location! Nestled Between the Beach and Wildlife Preserve with Beach and Community Lake View.
$150,000
Land For sale
3830 Marble, Port Bolivar, Texas 77650
9,578Sqft
LOCATION! LOCATION! LOCATION! Beach View in the Prestigious Gated Community of The Biscayne on The Bolivar Peninsula. Tranquil, Private Wildlife Sanctuary Welcomes You To The Community! Build Your Dream Home or Vacation Get Away on this Lake Front, Ocean View Lot! Prime Location! Nestled Between the Beach and Wildlife Preserve with Beach and Community Lake View.
$150,000


