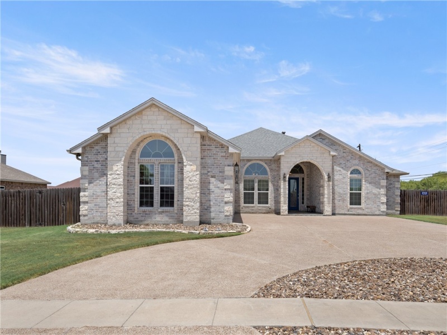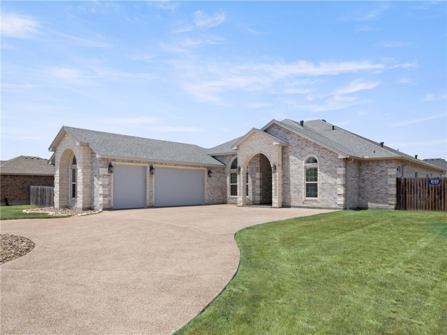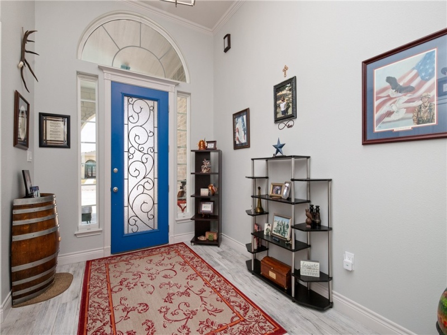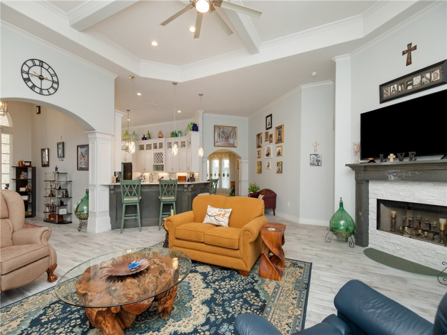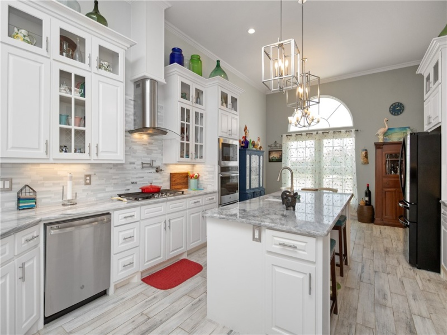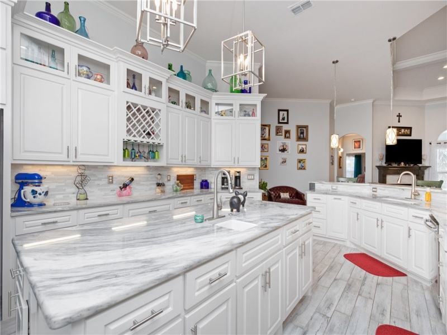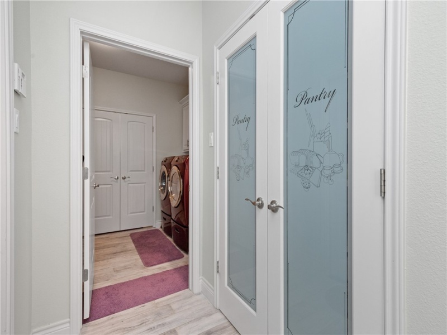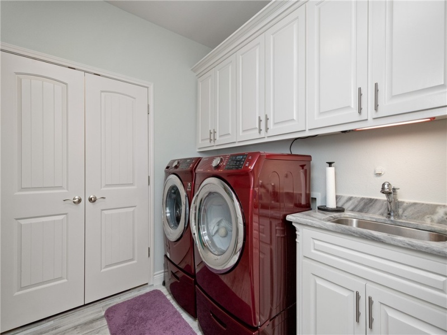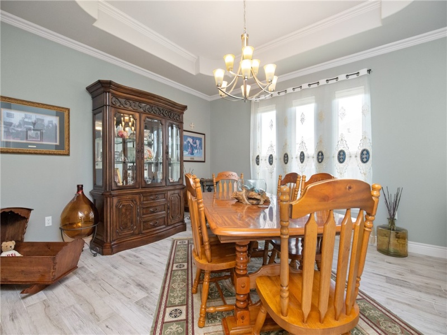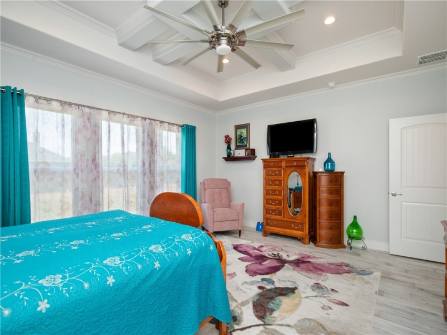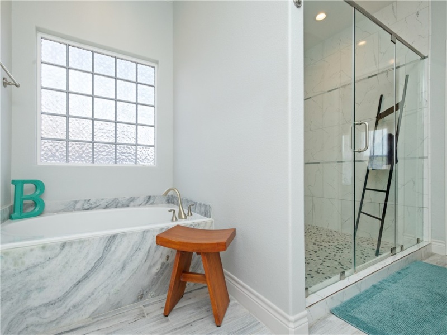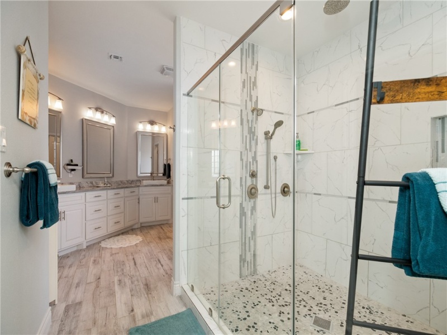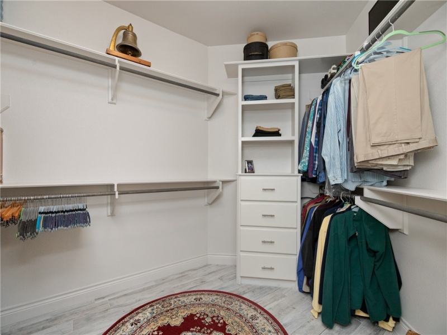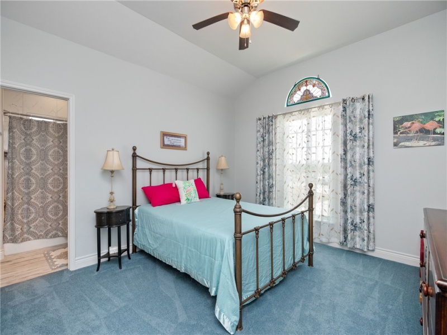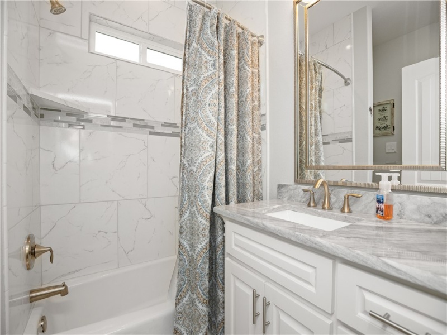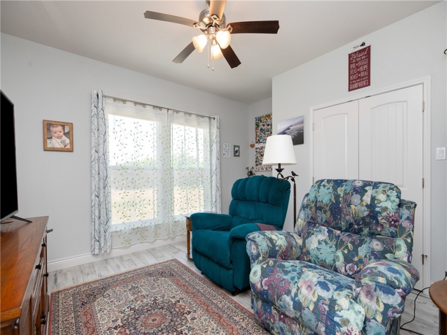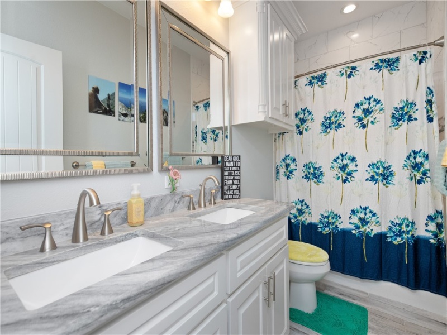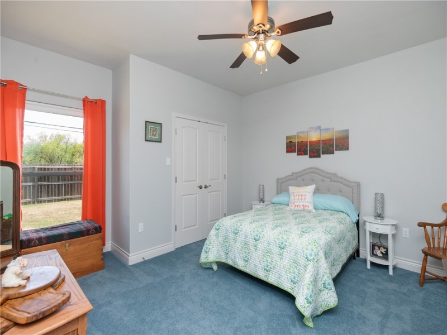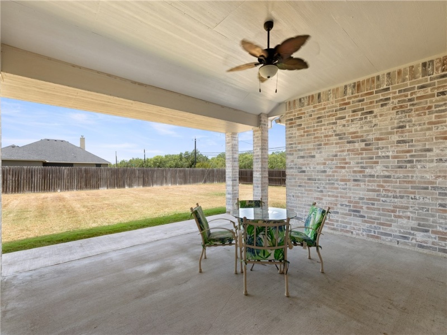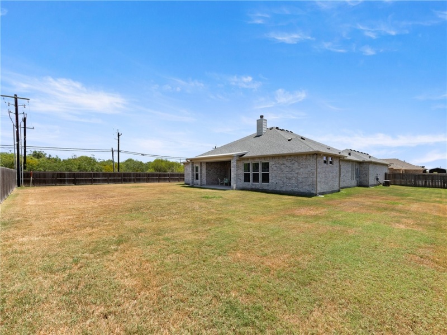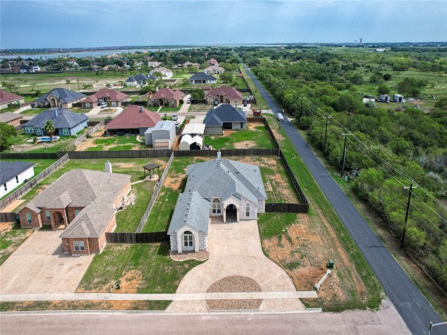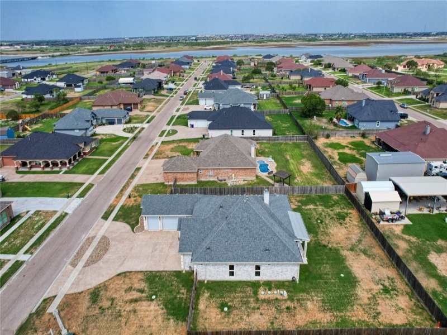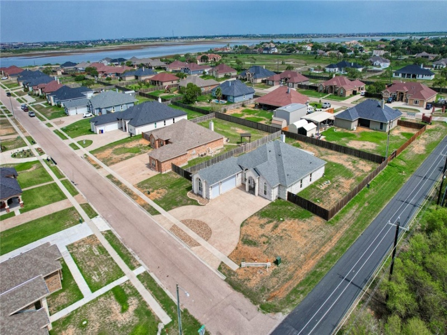This well loved and meticulously cared for 5 bedroom, 3.5 bathroom, all brick home sits on 1/2 an acre corner lot in a Flour Bluff. As you enter the home you will notice all of the high end finishes, wood-look tile, open concept, and just how stunning this home is. The chef’s kitchen features granite countertops, custom cabinets, a gas cooktop, pot filler, double ovens, an island w/prep sink, huge pantry, and a kitchen nook for morning coffee. The living room has a gas or wood burning brick fireplace, custom fan, and large windows. The formal dining room is off the kitchen and perfect for gatherings. The primary suite sits at the back of the home, has dual sink vanities, massive walk in tile shower, a large jet tub, and his & her closets. The split concept floor plan has 2 bedrooms at the front of the home that share a jack & jill bathroom. The other 2 bedrooms are at the back of the home and share a hall bath. The backyard is perfect for the kids, fur babies and for entertaining.


