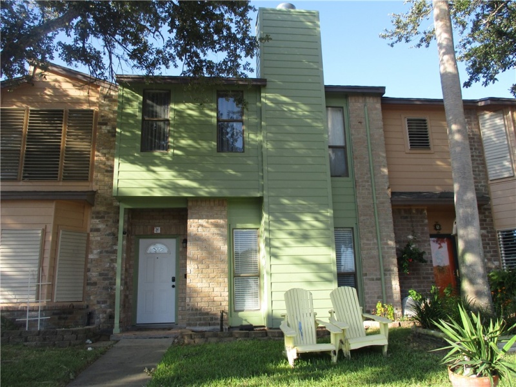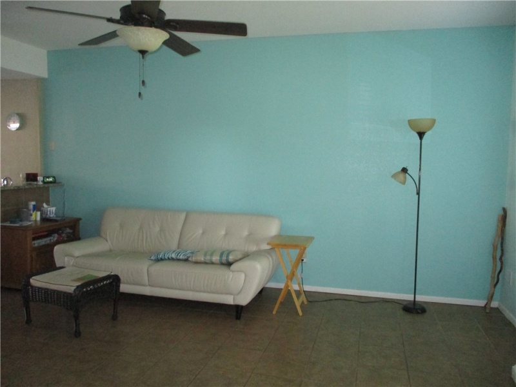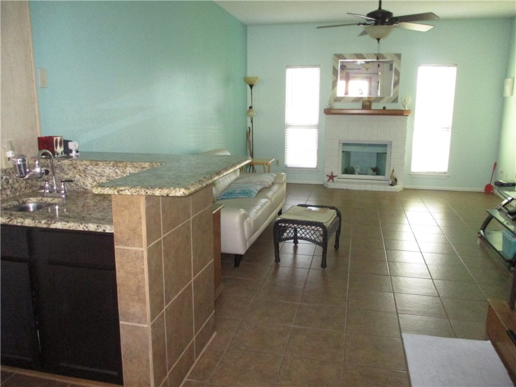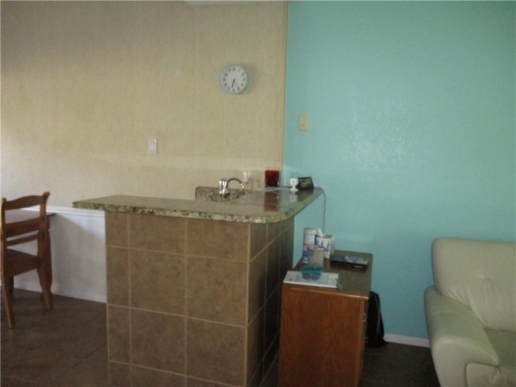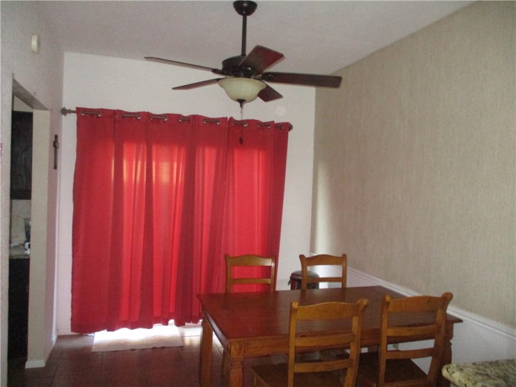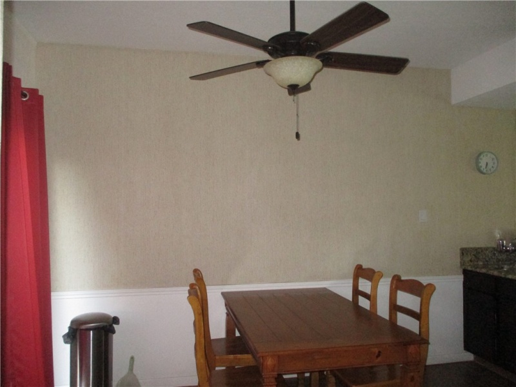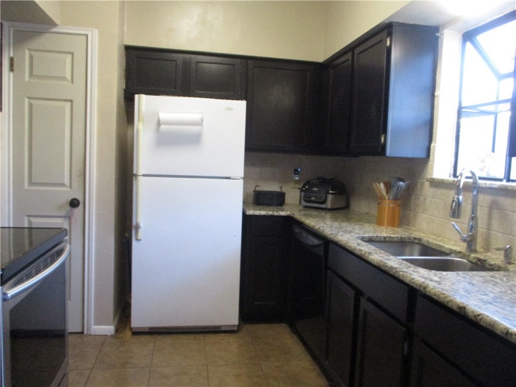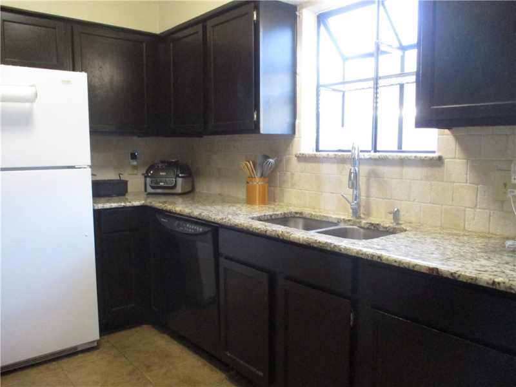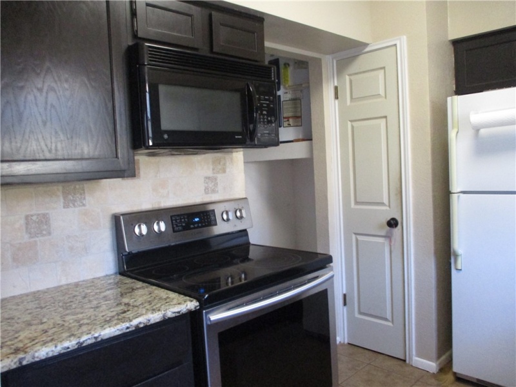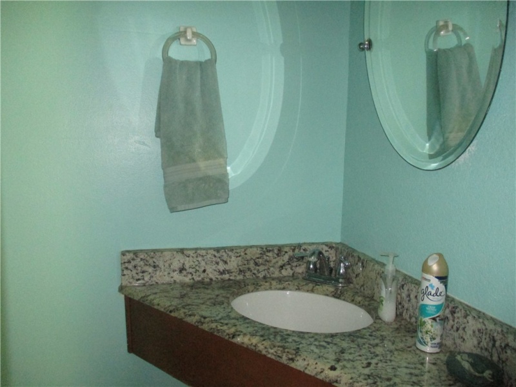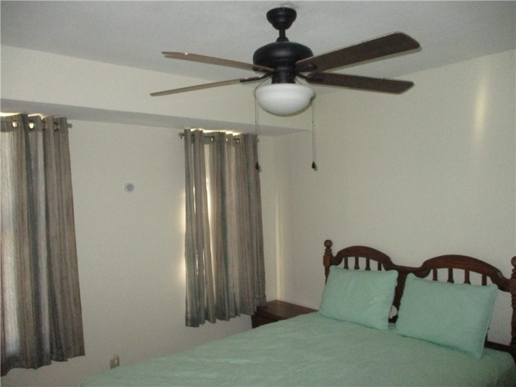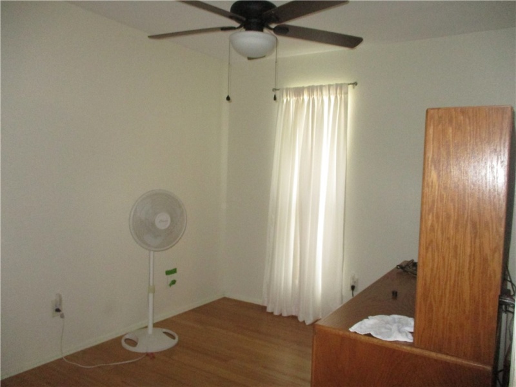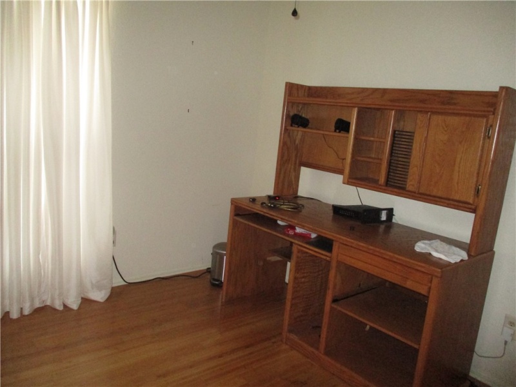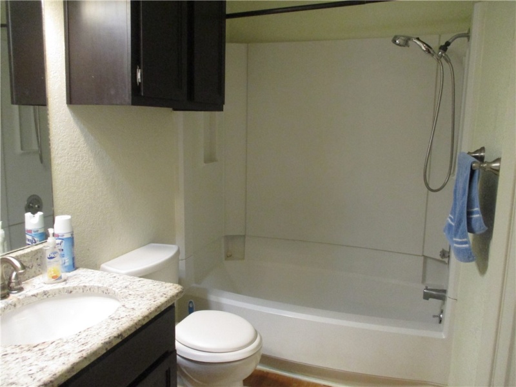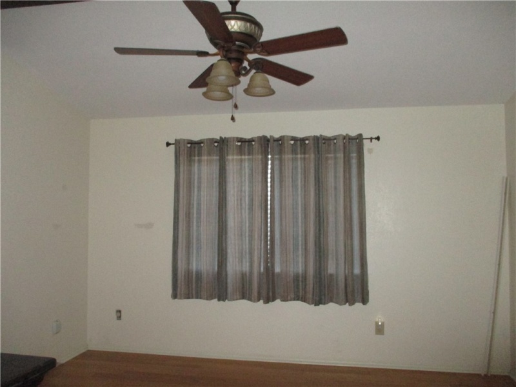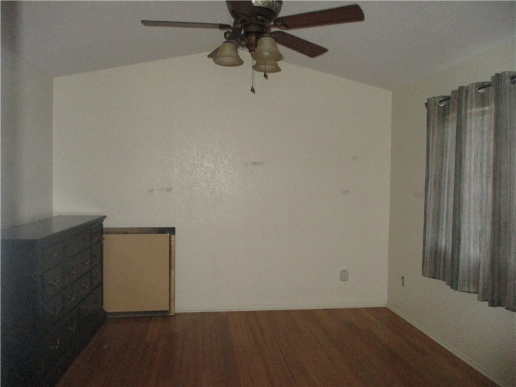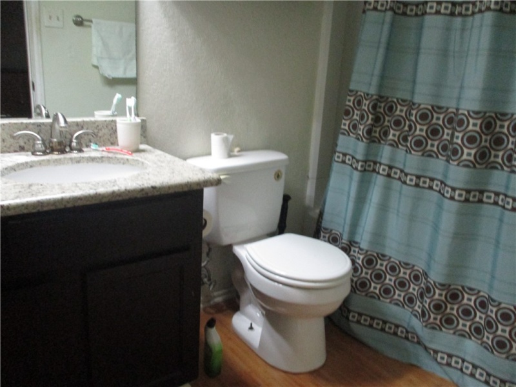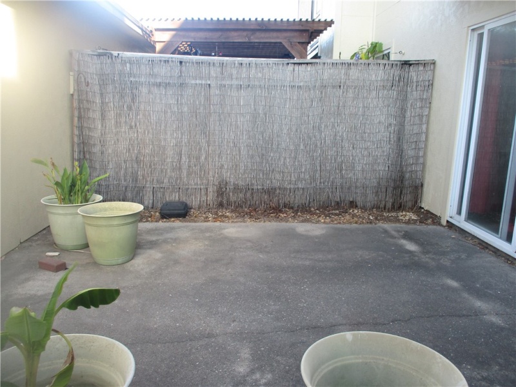Property Description
Beautiful 3 bedroom, 2.5 bathroom townhome with 2 car garage. Living room has a wood burning fireplace and wet bar. The kitchen has granite counter tops, appliances and pantry. Laundry room off kitchen. All tile downstairs with bamboo type flooring upstairs. Owner’s suite incudes vaulted ceiling, walk-in closet and bathroom with granite counter top and bathtub/shower combo. Lots of storage. Private patio leads to 2 car garage. New AC and disposal. Water, wastewater and trash are included in HOA.
Address Map
2936
Saint Joseph
Street
Highland Oaks Twnhms
W98° 41' 39.4''
N27° 38' 34.4''
2936 Saint Joseph Street, Corpus Christi, Texas 78418
MLS Addon
: Seweravailable, Wateravailable
: Microwave, Dishwasher, Disposal, Electricoven, Electricrange, Freestandingrange
: Cabletv
$475
: trash, Water, insurance, Maintenancestructure
Appraiser
M
2
None
Monthly
InteriorLot
: Garage, Detached, Rearsideoffstreet
Townhouse
Other
Slab
Shingle
2,879 Sqft
ATC Metro Properties
HIGHLAND OAKS TOWNHOMES, BUILDING B BLK 2, UNIT 13
Features
: Central, Electric
: Centralair
: Wood
Townhouse For sale
2936 Saint Joseph Street, Corpus Christi, Texas 78418
3 Bedrooms
2 Bathrooms
1,300 Sqft
$157,000
Listing ID #424333
Basic Details
Property Type : Townhouse
Listing Type : For sale
Listing ID : 424333
Price : $157,000
View : Other
Bedrooms : 3
Bathrooms : 2
Half Bathrooms : 1
Built Up Area : 1,300 Sqft
Year Built : 1983
Lot Area : 2,879 Sqft
Status : Active
Days On Market : 70
Construction : Brick
Stories : 1
Contact Agent


